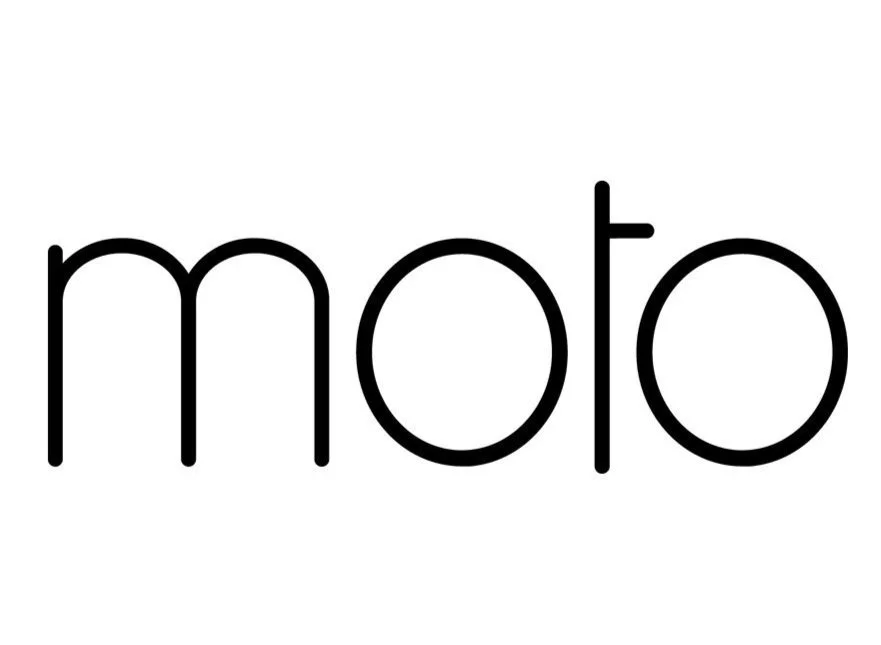
YOU’RE ALMOST HOME
Three Architecturally Refined Residences.
ONE DISCRETE ADDRESS.

Offered at $1,990,000
4 Bed | 3 Full Bath | 3 Half Bath per Home
3,025 SF Above Ground
800 SF Below Ground
Quiet Tree-Lined Street
2-Car Parking Garage with Electric Car Charging
360-Degree Views from Roof Deck
Custom Gas Fireplace
10-Year Tax Abatement
5 Stop Elevator with Custom Upgrades
Oversized 48”x48” Porcelanosa Tile in Bathrooms
Heated floors in Bathrooms
Built-In Steam Shower System and Matte Black Soaker Tub in Primary Bath
Watermark Shower and Bath Fixtures
4 Zone HVAC System
Pre-wired for Savant Smart Home Integration
Wet Bars in Basement, Kitchen, and 4th Floor
Custom 4’ x 8’ Pivot Hinge Entry Doors with Glass Integration
Brick on both Front and Back Facade
Miele Kitchen Appliances with Built-in Coffee Maker
7.5”-Wide Engineered Flooring Throughout
9’ Floor-to-Ceiling Windows
10’ Ceilings in Primary Suite
Custom Metalwork Throughout
Recessed Millwork Throughout
Built-in Custom Closets Throughout
Custom Metal Staircases from Top to Bottom with 4” Oak Stair Treads
Full 10-year Tax Abatement
The Kenilworth III homes offer ultimate townhome living with elegant open floor-plan design, elevated finishes, and stunning rooftop terraces with views of Philadelphia. This dynamic transit-friendly neighborhood is located in the heart of Center City Philadelphia.
Architect: Moto Design Shop
Builder: MadeCon
Let’s Connect!
Contact us to set up your private tour today.
Marketed exclusively by Kristen Foote.



